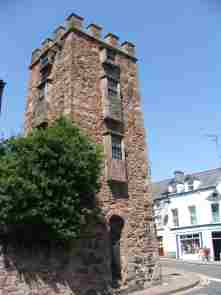|
|
1809; a truly remarkable romantic building, providing at once the pivot and focus for the central crossing of the town, and built by Francis Turnly, the East India Company nabob, of Drumnasole and Richmond Lodge, Holywood. "Though eccentric, and perhaps demented, he erected extraordinary improvements in the buildings and roads on his property." "The tower was the great object of Mr. Turnly's thoughts; among his papers were instructions given to Dan McBride, an army pensioner, whom he appointed its guard. It was always to be provisioned for a year; it was to have a permanent 'garrison of one man', who was not to leave it night or day; it was to be armed with one musket, a bayonet, a case of pistols, and a pike, thirteen feet long, having a cross of wood or iron on its handle, so that it could not be pulled through the hole guarding the doorways." It was erected "as a place of confinement for idlers and rioters". When this Hibernian ornamental hermit retired, he was replaced in due course by a Mr Stewart, who was in the navy in the First World War and had a wooden leg, despite which he was an enthusiastic tree climber. He brought up a large family in the Tower, rang the curfew bell religiously The traces of this fortified past are still to be found in the windowless dungeon, the massively heavy entrance door, 'murder holes' below the oriel windows, and an old well at the back door. Niches in the walls beside the upper level windows almost certainly housed heavy shutters for the windows, and a curfew bell has been reinstated on the parapet (the old one was missing, and the present one formerly graced a London fire station). A new lead roof was put on, floors were replaced, the old narrow steep staircase repaired, stonework repointed and repaired; and a new kitchen extension was added at the rear using stone salvaged from former outbuildings, contained within the walled garden and built into the rising hillside to minimise its impact The Tower is 20 feet square, tapered, and rises four storeys to a height of 40 feet, topped by modest battlements; on each of its four faces there are projecting windows, with a murder-hole in the base of the lowest. It is built of a rich red sandstone rubble, one wall being slate-hung. In the base of the east wall is inset a modest fountain capped by Mr. Turnly's initials. The doorway is narrow and round headed; the door itself is most medieval, sheathed in iron with knobs on it. Boyle, in 1835, wrote "It is not at all ornamental in its structure and is said to have been built after the model of some Chinese tower". To a modern eye it appears entirely Romantic and Western European.
Most recent renovations Client: Hearth
Revolving Fund
|
|
||||||||
|
Home | Contact | Links | Get Listed | Search contact us : admin@cushendall.info Copyright 2006.
|
|
||||||||




